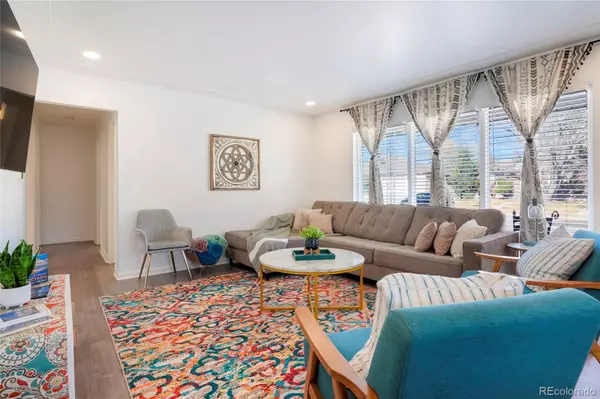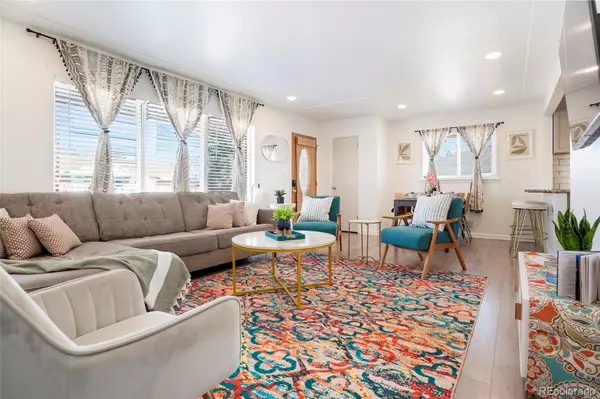
5 Beds
2 Baths
1,144 SqFt
5 Beds
2 Baths
1,144 SqFt
Key Details
Property Type Single Family Home
Sub Type Single Family Residence
Listing Status Active
Purchase Type For Rent
Square Footage 1,144 sqft
Subdivision Perl Mack Manor Thirteenth Filing
MLS Listing ID 9138424
Style Traditional
Bedrooms 5
Three Quarter Bath 2
HOA Y/N No
Abv Grd Liv Area 1,144
Originating Board recolorado
Year Built 1958
Lot Size 9,147 Sqft
Acres 0.21
Property Description
Each floor has a kitchen, bathroom, living room, and dining area. There are three bedrooms upstairs (2 king, one queen) and two bedrooms downstairs (1 king, one queen), all with comfortable memory foam mattresses. In the primary bedroom, there is a dedicated workspace for remote workers. Both kitchens and bathrooms are stocked with the basics when you arrive so that you can quickly and easily settle in.
Enjoy year-round relaxation in the large enclosed patio, and take advantage of the backyard, which features a separate patio area. Both small dogs and cats are welcome. The large, fully fenced-in backyard is perfect for pets. The house is great for families and includes a pack-and-play, a high chair, and games.
The garage accommodates 2 cars, with additional driveway parking available. On-street parking is also permitted in front of the house.
Tenants will have access to the smart lock and thermostat for added convenience.
Location
State CO
County Adams
Rooms
Basement Finished
Main Level Bedrooms 3
Interior
Interior Features Granite Counters, In-Law Floor Plan, Kitchen Island, Open Floorplan, Smart Thermostat
Heating Forced Air
Cooling Central Air
Flooring Carpet, Wood
Fireplaces Number 1
Fireplace Y
Appliance Cooktop, Dishwasher, Disposal, Dryer, Freezer, Microwave, Oven, Range, Range Hood, Refrigerator, Self Cleaning Oven, Washer
Laundry In Unit
Exterior
Exterior Feature Gas Grill, Lighting, Private Yard, Rain Gutters
Garage Spaces 2.0
Fence Full
Total Parking Spaces 2
Garage No
Building
Level or Stories One
Schools
Elementary Schools Orchard Park Academy
Middle Schools Shaw Heights
High Schools Westminster
School District Westminster Public Schools
Others
Senior Community No
Pets Allowed Cats OK, Dogs OK, Size Limit

6455 S. Yosemite St., Suite 500 Greenwood Village, CO 80111 USA

12245 Pecos Street Unit # 400, Westminster, CO, 80234, United States






