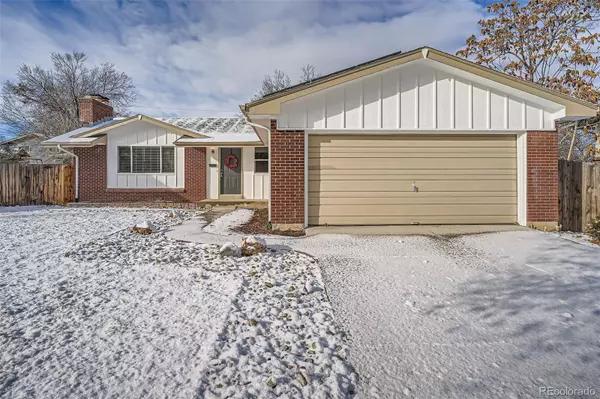
4 Beds
3 Baths
2,557 SqFt
4 Beds
3 Baths
2,557 SqFt
Key Details
Property Type Single Family Home
Sub Type Single Family Residence
Listing Status Active
Purchase Type For Sale
Square Footage 2,557 sqft
Price per Sqft $234
Subdivision Lyn Knoll
MLS Listing ID 6815664
Style Urban Contemporary
Bedrooms 4
Full Baths 1
Three Quarter Bath 2
HOA Y/N No
Abv Grd Liv Area 1,421
Originating Board recolorado
Year Built 1966
Annual Tax Amount $2,889
Tax Year 2023
Lot Size 9,147 Sqft
Acres 0.21
Property Description
"We have wood laminate flooring on entire main level, new carpet in the newly finished basement, new cabinets throughout, quartz, mirrors, lighting, multiple new windows, interior and exterior paint, you name it we've done it" Don't overlook the solar system...will reduce your heating bills. Contact Susan today, won't last long.
Location
State CO
County Arapahoe
Zoning res
Rooms
Basement Finished, Full
Main Level Bedrooms 3
Interior
Interior Features Breakfast Nook, Eat-in Kitchen, No Stairs, Open Floorplan, Pantry, Primary Suite, Quartz Counters, Radon Mitigation System, Smoke Free
Heating Active Solar, Forced Air, Solar
Cooling None
Flooring Carpet, Laminate, Tile
Fireplaces Number 1
Fireplaces Type Living Room
Fireplace Y
Appliance Cooktop, Dishwasher, Disposal, Dryer, Microwave, Oven, Range, Refrigerator, Self Cleaning Oven, Washer
Exterior
Exterior Feature Dog Run, Private Yard
Parking Features Concrete, Finished
Garage Spaces 2.0
Fence Full
Utilities Available Cable Available, Electricity Available, Electricity Connected
Roof Type Composition
Total Parking Spaces 2
Garage Yes
Building
Lot Description Landscaped, Level, Many Trees, Near Public Transit, Sprinklers In Front, Sprinklers In Rear
Foundation Slab
Sewer Public Sewer
Water Public
Level or Stories One
Structure Type Brick
Schools
Elementary Schools Sixth Avenue
Middle Schools South
High Schools Aurora Central
School District Adams-Arapahoe 28J
Others
Senior Community No
Ownership Individual
Acceptable Financing 1031 Exchange, Cash, Conventional, VA Loan
Listing Terms 1031 Exchange, Cash, Conventional, VA Loan
Special Listing Condition None

6455 S. Yosemite St., Suite 500 Greenwood Village, CO 80111 USA

12245 Pecos Street Unit # 400, Westminster, CO, 80234, United States






