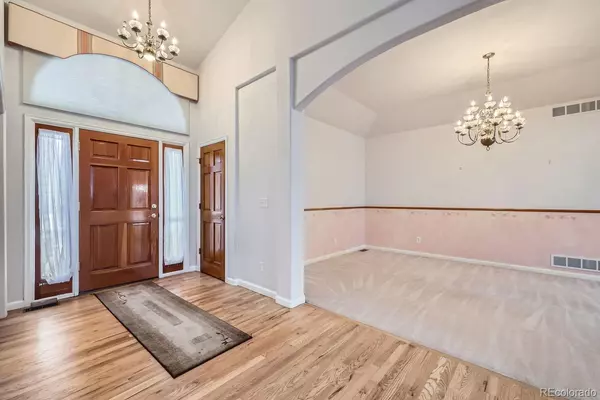
3 Beds
4 Baths
3,798 SqFt
3 Beds
4 Baths
3,798 SqFt
Key Details
Property Type Single Family Home
Sub Type Single Family Residence
Listing Status Active Under Contract
Purchase Type For Sale
Square Footage 3,798 sqft
Price per Sqft $184
Subdivision The Hills At Standley Lake
MLS Listing ID 3906831
Bedrooms 3
Full Baths 3
Three Quarter Bath 1
Condo Fees $70
HOA Fees $70/mo
HOA Y/N Yes
Abv Grd Liv Area 2,288
Originating Board recolorado
Year Built 1999
Annual Tax Amount $4,536
Tax Year 2023
Lot Size 10,454 Sqft
Acres 0.24
Property Description
Situated in a highly desirable location, this charming ranch home is just a short walk from Standley Lake and within an excellent school district, offering both convenience and a great environment for families. With 3,798 square feet of living space, this home presents an incredible opportunity for those looking to invest in a remodel.
Featuring 3 bedrooms, 3.5 bathrooms, and a fully finished basement, the home offers plenty of space to grow. The open-concept living area is perfect for modern living, with a spacious kitchen that flows seamlessly into the living and dining spaces, creating an ideal setting for entertaining. The large primary suite includes a generous walk-in closet and a spacious bathroom, providing a private retreat.
The expansive 3-car garage ensures plenty of room for vehicles and storage, while the basement offers additional living space and a utility room with ample storage options.
This home provides the perfect chance to bring your vision to life in this exceptional location. Don’t miss out on the opportunity to make this property your dream home!
Location
State CO
County Jefferson
Rooms
Basement Finished
Main Level Bedrooms 2
Interior
Heating Forced Air
Cooling Central Air
Fireplace N
Exterior
Garage Spaces 3.0
Roof Type Composition
Total Parking Spaces 3
Garage Yes
Building
Sewer Public Sewer
Water Public
Level or Stories One
Structure Type Frame
Schools
Elementary Schools Sierra
Middle Schools Oberon
High Schools Ralston Valley
School District Jefferson County R-1
Others
Senior Community No
Ownership Corporation/Trust
Acceptable Financing Cash, Conventional, FHA, VA Loan
Listing Terms Cash, Conventional, FHA, VA Loan
Special Listing Condition None

6455 S. Yosemite St., Suite 500 Greenwood Village, CO 80111 USA

12245 Pecos Street Unit # 400, Westminster, CO, 80234, United States






