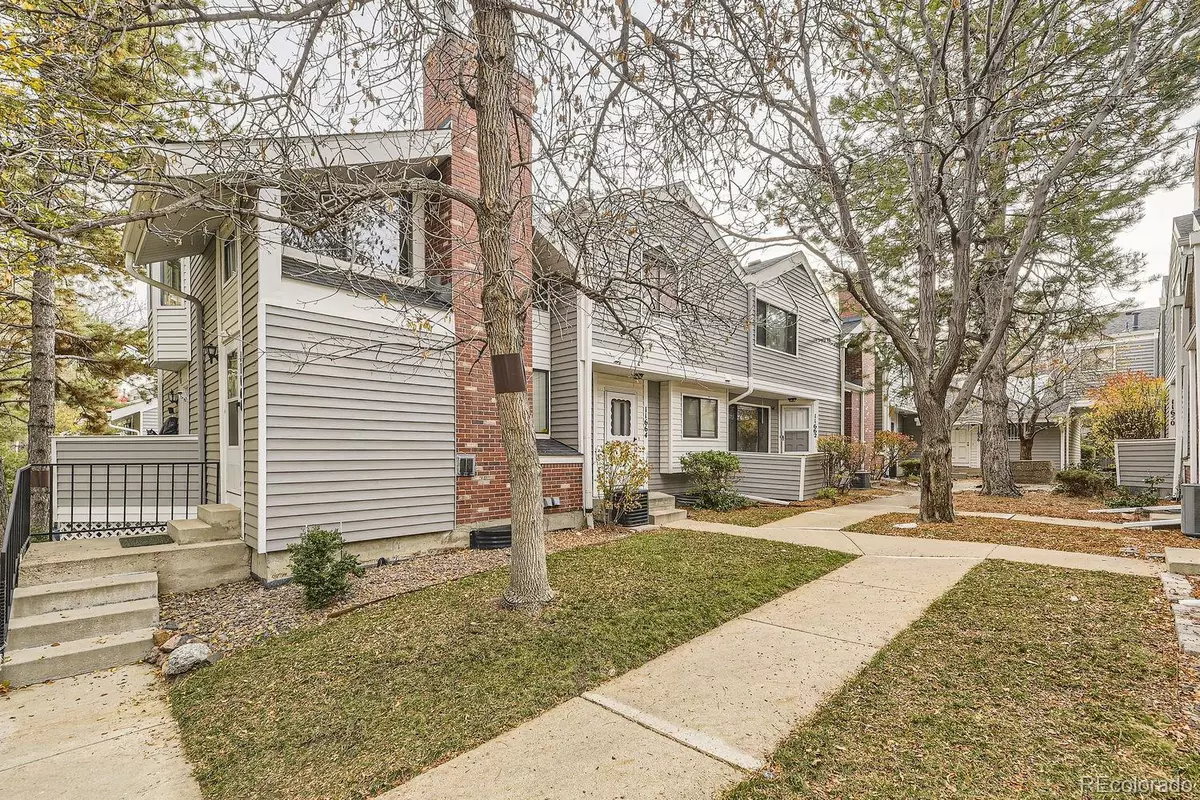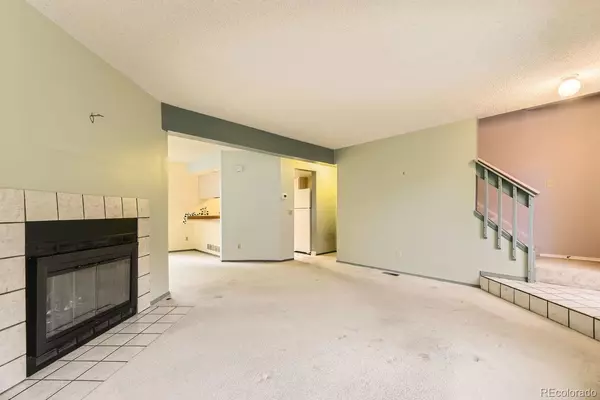
2 Beds
1 Bath
1,135 SqFt
2 Beds
1 Bath
1,135 SqFt
Key Details
Property Type Townhouse
Sub Type Townhouse
Listing Status Active
Purchase Type For Sale
Square Footage 1,135 sqft
Price per Sqft $251
Subdivision Olde Towne
MLS Listing ID 7666293
Bedrooms 2
Full Baths 1
Condo Fees $345
HOA Fees $345/mo
HOA Y/N Yes
Abv Grd Liv Area 1,135
Originating Board recolorado
Year Built 1982
Annual Tax Amount $1,059
Tax Year 2023
Property Description
Located in the Olde Towne community, this 2 bedroom 1 bathroom condo is full of potential. A wonderful interior location within a sought after neighborhood. Conveniently located near I-225, close to Aurora Highlands Golf, lots of shopping and a quick walk to the Highline Canal for you to enjoy miles of beautiful Colorado recreation.
Don't wait!
Location
State CO
County Arapahoe
Rooms
Basement Unfinished
Interior
Interior Features Ceiling Fan(s), Walk-In Closet(s)
Heating Forced Air
Cooling Central Air
Flooring Carpet, Vinyl
Fireplaces Number 1
Fireplaces Type Gas Log, Living Room
Fireplace Y
Appliance Dishwasher, Disposal, Dryer, Gas Water Heater, Microwave, Oven, Range, Refrigerator, Washer
Laundry In Unit
Exterior
Exterior Feature Balcony, Lighting
Garage Spaces 2.0
Utilities Available Cable Available, Electricity Connected, Natural Gas Connected
Roof Type Composition
Total Parking Spaces 2
Garage Yes
Building
Lot Description Near Public Transit
Sewer Community Sewer
Water Public
Level or Stories Two
Structure Type Frame
Schools
Elementary Schools Lansing
Middle Schools South
High Schools Aurora Central
School District Adams-Arapahoe 28J
Others
Senior Community No
Ownership Individual
Acceptable Financing Cash, Conventional, FHA, VA Loan
Listing Terms Cash, Conventional, FHA, VA Loan
Special Listing Condition None

6455 S. Yosemite St., Suite 500 Greenwood Village, CO 80111 USA

12245 Pecos Street Unit # 400, Westminster, CO, 80234, United States






