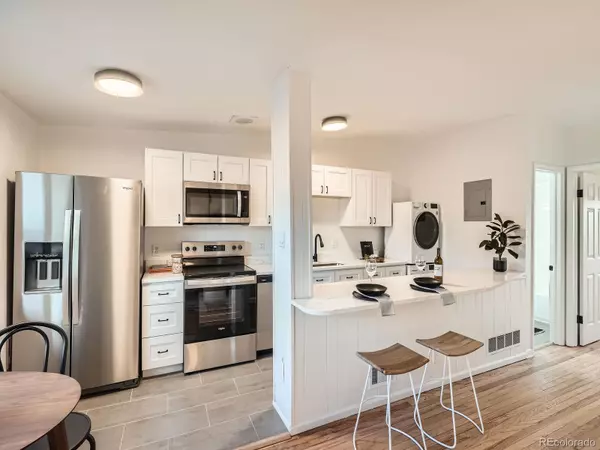
1 Bed
1 Bath
569 SqFt
1 Bed
1 Bath
569 SqFt
Key Details
Property Type Single Family Home
Sub Type Single Family Residence
Listing Status Active
Purchase Type For Sale
Square Footage 569 sqft
Price per Sqft $632
Subdivision Washington Park West
MLS Listing ID 2583977
Style Contemporary
Bedrooms 1
Full Baths 1
HOA Y/N No
Abv Grd Liv Area 569
Originating Board recolorado
Year Built 1956
Annual Tax Amount $1,159
Tax Year 2023
Lot Size 1,306 Sqft
Acres 0.03
Property Description
Photos are from a recently remodeled unit. Updated photos to be added on Wednesday 12/4
Location
State CO
County Denver
Rooms
Basement Crawl Space, Exterior Entry
Main Level Bedrooms 1
Interior
Interior Features Kitchen Island, No Stairs, Open Floorplan, Quartz Counters, Smoke Free, Solid Surface Counters, Vaulted Ceiling(s), Walk-In Closet(s)
Heating Forced Air
Cooling Air Conditioning-Room
Flooring Tile, Vinyl, Wood
Fireplace N
Appliance Convection Oven, Dishwasher, Disposal, Dryer, Gas Water Heater, Microwave, Oven, Range, Refrigerator, Self Cleaning Oven, Washer
Laundry In Unit
Exterior
Exterior Feature Private Yard, Rain Gutters
Parking Features Concrete
Fence Full
Utilities Available Cable Available, Electricity Available, Electricity Connected, Natural Gas Available, Natural Gas Connected, Phone Available
Roof Type Membrane
Total Parking Spaces 1
Garage No
Building
Lot Description Landscaped, Level, Near Public Transit
Sewer Public Sewer
Water Public
Level or Stories One
Structure Type Brick
Schools
Elementary Schools Lincoln
Middle Schools Grant
High Schools South
School District Denver 1
Others
Senior Community No
Ownership Corporation/Trust
Acceptable Financing 1031 Exchange, Cash, Conventional, FHA, VA Loan
Listing Terms 1031 Exchange, Cash, Conventional, FHA, VA Loan
Special Listing Condition None
Pets Allowed Cats OK, Dogs OK

6455 S. Yosemite St., Suite 500 Greenwood Village, CO 80111 USA

12245 Pecos Street Unit # 400, Westminster, CO, 80234, United States






