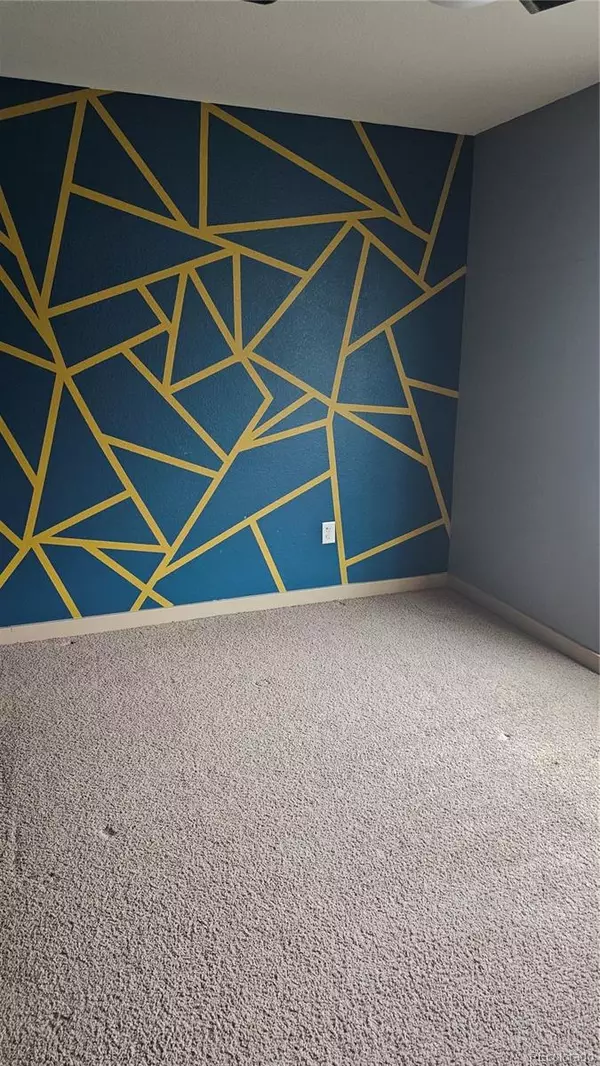
2 Beds
2 Baths
1,137 SqFt
2 Beds
2 Baths
1,137 SqFt
Key Details
Property Type Townhouse
Sub Type Townhouse
Listing Status Pending
Purchase Type For Sale
Square Footage 1,137 sqft
Price per Sqft $200
Subdivision Central Park /Bluff Lake
MLS Listing ID 7737224
Style Contemporary
Bedrooms 2
Full Baths 1
Half Baths 1
Condo Fees $155
HOA Fees $155/mo
HOA Y/N Yes
Abv Grd Liv Area 1,137
Originating Board recolorado
Year Built 2009
Annual Tax Amount $1,524
Tax Year 2023
Property Description
THIS IS AN INCOME RESTRICTED HOME. PLESAE MAKE SURE ALL GUIDELINES ARE MET PRIOR TO SUBMITTING AN OFFER. Buyer will need to be between 50% and 100% of area median income. Buyer must meet certain income restricted guidelines. For more information on Denver's Affordable Housing Program: https://denvergov.org/Government/Agencies-Departments-Offices/Agencies-Departments-Offices- Directory/Department-of-Housing-Stability/Resident-Resources/Affordable-Home-Ownership.
Location
State CO
County Denver
Zoning R-MU-20
Interior
Interior Features Walk-In Closet(s)
Heating Forced Air
Cooling Central Air
Flooring Carpet, Laminate, Vinyl
Fireplace N
Appliance Dishwasher, Dryer, Oven, Range, Refrigerator, Self Cleaning Oven, Washer
Laundry Laundry Closet
Exterior
Exterior Feature Balcony
Parking Features Dry Walled, Insulated Garage, Oversized, Storage
Garage Spaces 1.0
Fence None
Roof Type Composition
Total Parking Spaces 1
Garage Yes
Building
Lot Description Greenbelt, Near Public Transit, Open Space
Foundation Structural
Sewer Public Sewer
Water Public
Level or Stories Three Or More
Structure Type Cement Siding
Schools
Elementary Schools Isabella Bird Community
Middle Schools Bill Roberts E-8
High Schools Northfield
School District Denver 1
Others
Senior Community No
Ownership Individual
Acceptable Financing Cash, Conventional, FHA, VA Loan
Listing Terms Cash, Conventional, FHA, VA Loan
Special Listing Condition None

6455 S. Yosemite St., Suite 500 Greenwood Village, CO 80111 USA

12245 Pecos Street Unit # 400, Westminster, CO, 80234, United States






