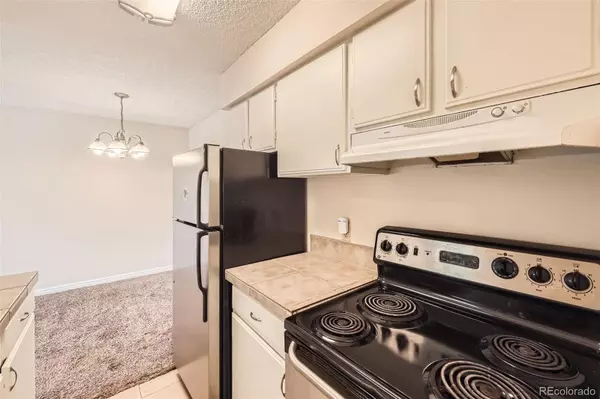
1 Bed
1 Bath
763 SqFt
1 Bed
1 Bath
763 SqFt
Key Details
Property Type Condo
Sub Type Condominium
Listing Status Active
Purchase Type For Sale
Square Footage 763 sqft
Price per Sqft $216
Subdivision Whispering Pines
MLS Listing ID 3914323
Bedrooms 1
Full Baths 1
Condo Fees $443
HOA Fees $443/mo
HOA Y/N Yes
Abv Grd Liv Area 763
Originating Board recolorado
Year Built 1970
Annual Tax Amount $677
Tax Year 2023
Property Description
Inside, this unit features a bright, open living area, a spacious bedroom with ample closet space, and a well-appointed bathroom. Residents benefit from community amenities, including a pool, clubhouse, and well-maintained grounds, along with HOA-covered maintenance for added peace of mind. Reserved covered parking spot right outside the bedroom window (133)
Buyer could potentially qualify for traditional financing and a possible FHA spot approval for this unit. Reach out to Mike Wilcox with True Rate Mortgage for more info: 303-525-3568
Location
State CO
County Denver
Zoning R-2-A
Rooms
Main Level Bedrooms 1
Interior
Heating Forced Air
Cooling Central Air
Fireplace N
Appliance Dishwasher, Range, Refrigerator
Laundry Common Area
Exterior
Exterior Feature Balcony
Roof Type Composition
Total Parking Spaces 1
Garage No
Building
Sewer Public Sewer
Water Public
Level or Stories One
Structure Type Frame
Schools
Elementary Schools Southmoor
Middle Schools Hamilton
High Schools Thomas Jefferson
School District Denver 1
Others
Senior Community No
Ownership Individual
Acceptable Financing Cash, Conventional, FHA
Listing Terms Cash, Conventional, FHA
Special Listing Condition None

6455 S. Yosemite St., Suite 500 Greenwood Village, CO 80111 USA

12245 Pecos Street Unit # 400, Westminster, CO, 80234, United States






