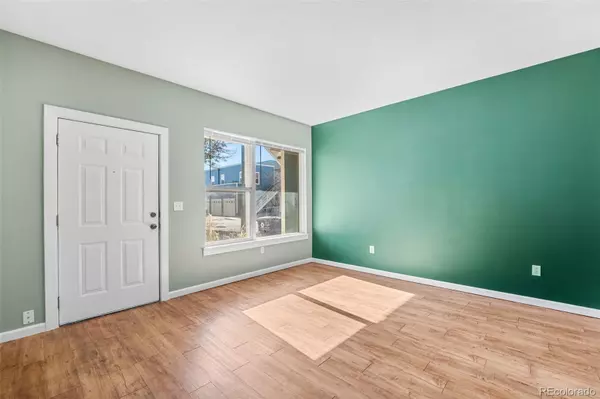
2 Beds
1 Bath
791 SqFt
2 Beds
1 Bath
791 SqFt
Key Details
Property Type Condo
Sub Type Condominium
Listing Status Active
Purchase Type For Sale
Square Footage 791 sqft
Price per Sqft $410
Subdivision Syracuse Village
MLS Listing ID 6575380
Bedrooms 2
Full Baths 1
Condo Fees $238
HOA Fees $238/mo
HOA Y/N Yes
Abv Grd Liv Area 791
Originating Board recolorado
Year Built 2005
Annual Tax Amount $3,077
Tax Year 2023
Property Description
Both bedrooms offer generous closet space with plenty of space to spread out and relax in each room. In unit laundry located down the hall.
Located in a vibrant community, you'll be within walking distance to shopping centers, dining options, parks, playground, pool and public transportation. This condo strikes the perfect balance between urban convenience and serene living. Don't miss the opportunity to call this perfect location condo your new home!
Location
State CO
County Denver
Zoning R-MU-20
Rooms
Main Level Bedrooms 2
Interior
Heating Forced Air
Cooling Central Air
Fireplace N
Appliance Dishwasher, Dryer, Microwave, Range, Refrigerator, Washer
Laundry In Unit
Exterior
Utilities Available Electricity Connected
Roof Type Composition
Total Parking Spaces 70
Garage No
Building
Sewer Public Sewer
Water Public
Level or Stories One
Structure Type Frame
Schools
Elementary Schools Willow
Middle Schools Mcauliffe Manual
High Schools Northfield
School District Denver 1
Others
Senior Community No
Ownership Individual
Acceptable Financing Cash, Conventional, FHA, VA Loan
Listing Terms Cash, Conventional, FHA, VA Loan
Special Listing Condition None

6455 S. Yosemite St., Suite 500 Greenwood Village, CO 80111 USA

12245 Pecos Street Unit # 400, Westminster, CO, 80234, United States






