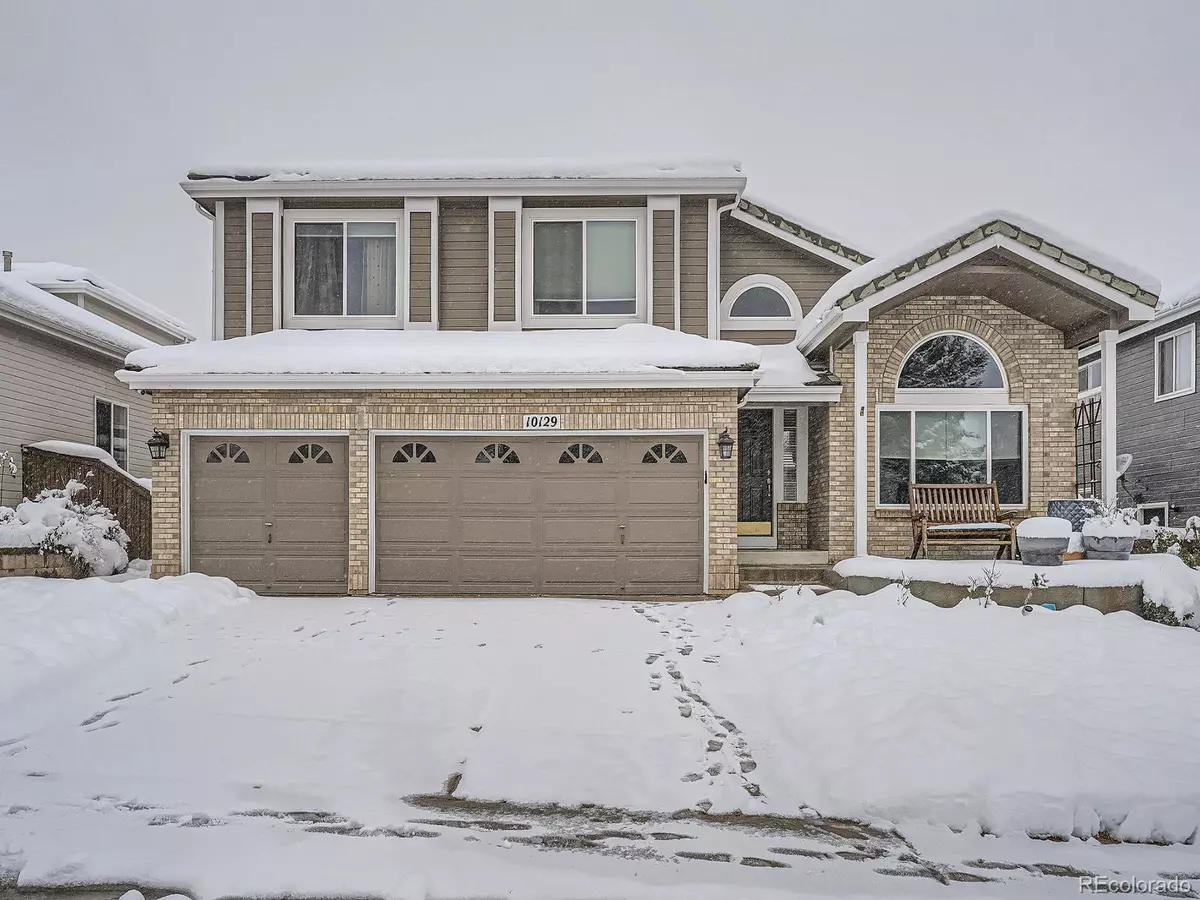
5 Beds
5 Baths
4,115 SqFt
5 Beds
5 Baths
4,115 SqFt
Key Details
Property Type Single Family Home
Sub Type Single Family Residence
Listing Status Active Under Contract
Purchase Type For Sale
Square Footage 4,115 sqft
Price per Sqft $221
Subdivision Eastridge
MLS Listing ID 4107575
Style Traditional
Bedrooms 5
Full Baths 2
Half Baths 2
Three Quarter Bath 1
Condo Fees $168
HOA Fees $168/qua
HOA Y/N Yes
Abv Grd Liv Area 2,878
Originating Board recolorado
Year Built 1998
Annual Tax Amount $5,040
Tax Year 2023
Lot Size 6,098 Sqft
Acres 0.14
Property Description
Welcome to this beautifully updated and freshly painted home, where modern design meets sustainable, stylish living! As you arrive, the home's fresh exterior paint gives it a welcoming curb appeal, setting the stage for everything. Inside, you’ll be greeted by gleaming hardwood floors and an open, airy floor plan that flows seamlessly, perfect for both entertaining and day-to-day comfort. The main level features a spacious living area, a kitchen with sleek countertops, and a generous kitchen island and peninsula ideal for gathering. One of the highlights of this level is the charming 3-season sunroom, an inviting space to relax and enjoy your morning coffee or unwind with a book while overlooking the serene backyard. This sunroom brings the outdoors in and offers a peaceful retreat.
Upstairs, you’ll find a luxurious primary bedroom suite with an elegant en-suite bathroom. Three additional bedrooms and a full bathroom are also located on this level, providing the perfect setup for families, guests, or a home office.
The fully finished basement expands your living space further, offering a second primary suite with its en-suite bath—ideal for extended family or guests. Plus, there’s a full bar kitchen for hosting game nights, movie marathons, or casual gatherings in style.
To top it all off, this home has solar panels, saving energy costs and supporting a greener lifestyle. With its hardwood floors, 3-season sunroom, open floorplan, and solar energy system, this home truly combines comfort, elegance, and sustainability in one beautiful package.
Don’t miss your chance to see this incredible property and envision making it your own!
Note that seller agent is the seller.
Location
State CO
County Douglas
Zoning PDU
Rooms
Basement Walk-Out Access
Interior
Interior Features Ceiling Fan(s), Eat-in Kitchen, Entrance Foyer, Five Piece Bath, Granite Counters, High Ceilings, Jack & Jill Bathroom, Kitchen Island, Primary Suite, Quartz Counters, Smart Lights, Smart Thermostat
Heating Forced Air, Natural Gas
Cooling Central Air
Flooring Carpet, Tile, Vinyl, Wood
Fireplaces Type Family Room, Gas
Fireplace N
Appliance Convection Oven, Cooktop, Dishwasher, Disposal, Dryer, Microwave, Oven, Range, Range Hood, Refrigerator, Smart Appliances, Sump Pump, Washer
Laundry Common Area
Exterior
Exterior Feature Private Yard
Parking Features Concrete
Garage Spaces 3.0
Fence Full
Utilities Available Electricity Connected, Natural Gas Connected
View Mountain(s)
Roof Type Concrete
Total Parking Spaces 3
Garage Yes
Building
Lot Description Level, Sprinklers In Front
Foundation Concrete Perimeter
Sewer Public Sewer
Water Public
Level or Stories Two
Structure Type Brick,Wood Siding
Schools
Elementary Schools Wildcat Mountain
Middle Schools Rocky Heights
High Schools Rock Canyon
School District Douglas Re-1
Others
Senior Community No
Ownership Agent Owner
Acceptable Financing 1031 Exchange, Cash, Conventional, FHA, Jumbo
Listing Terms 1031 Exchange, Cash, Conventional, FHA, Jumbo
Special Listing Condition None
Pets Allowed Cats OK, Dogs OK

6455 S. Yosemite St., Suite 500 Greenwood Village, CO 80111 USA

12245 Pecos Street Unit # 400, Westminster, CO, 80234, United States






