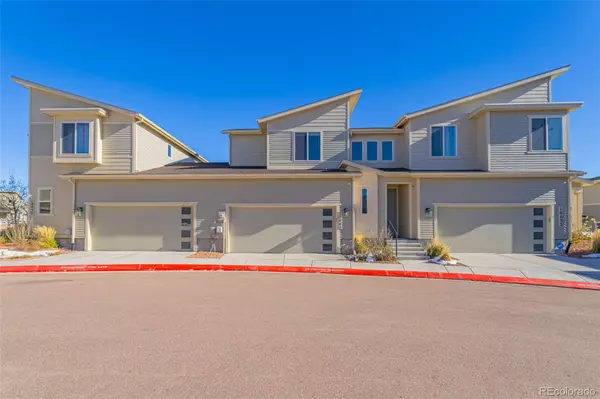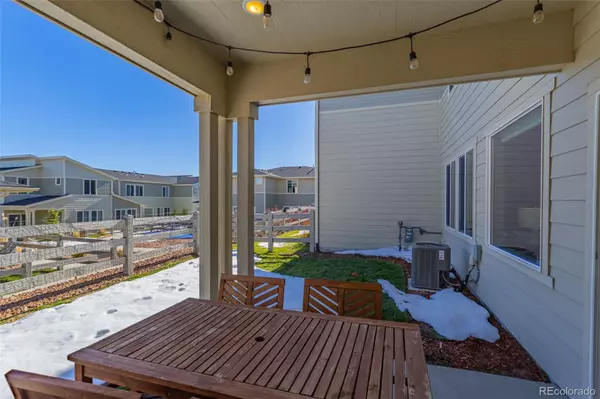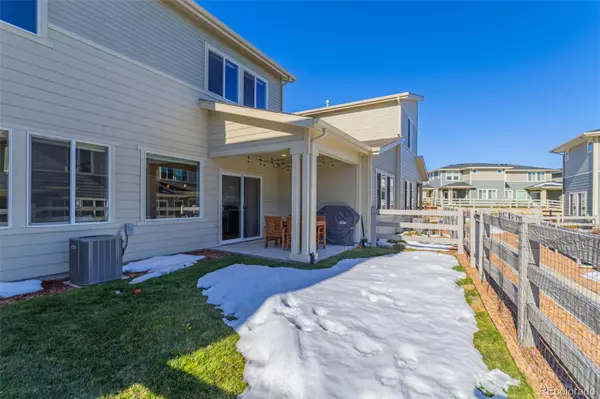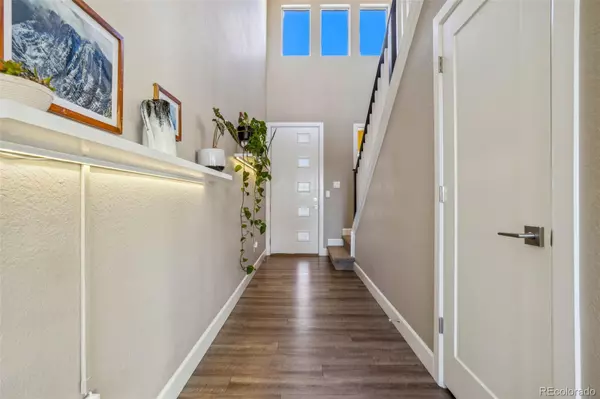
2 Beds
3 Baths
1,484 SqFt
2 Beds
3 Baths
1,484 SqFt
Key Details
Property Type Townhouse
Sub Type Townhouse
Listing Status Active
Purchase Type For Sale
Square Footage 1,484 sqft
Price per Sqft $289
Subdivision Townhomes At Wolf Ranch
MLS Listing ID 5494169
Style Contemporary
Bedrooms 2
Full Baths 2
Half Baths 1
Condo Fees $61
HOA Fees $61/mo
HOA Y/N Yes
Abv Grd Liv Area 1,484
Originating Board recolorado
Year Built 2018
Annual Tax Amount $3,125
Tax Year 2023
Lot Size 2,178 Sqft
Acres 0.05
Property Description
open-concept design, perfect for entertaining, with a walkout to a covered patio and a private, fenced backyard with a lush
lawn. The kitchen is a chef’s dream, showcasing quartz countertops, a gas range, stainless steel appliances, and a spacious
island for gathering. Upstairs, you'll find two generously sized bedrooms and two bathrooms, along with a versatile loft that
can easily be converted into a 3rd bedroom, home office, or flex space. The primary suite includes a private en-suite
bathroom and plenty of closet space. The fully finished garage is a standout, featuring epoxy flooring, fresh paint, and a
220-volt outlet, ideal for an electric vehicle or workshop setup. Located in a desirable community, you'll have access to a
clubhouse for events, a sparkling pool, scenic trails, multiple playgrounds, and all the conveniences of nearby shopping,
dining, and schools. Plus, it’s just 10 minutes to I-25 for easy commuting. Don’t miss this incredible opportunity!
Location
State CO
County El Paso
Zoning PUD
Rooms
Basement Crawl Space
Interior
Heating Forced Air
Cooling Central Air
Flooring Carpet
Fireplace N
Appliance Cooktop, Dishwasher, Disposal, Dryer, Microwave, Oven, Refrigerator, Washer
Laundry In Unit
Exterior
Garage Spaces 2.0
Fence Partial
Utilities Available Cable Available, Electricity Connected, Natural Gas Connected
Roof Type Composition
Total Parking Spaces 2
Garage Yes
Building
Lot Description Cul-De-Sac
Sewer Public Sewer
Water Public
Level or Stories Two
Structure Type Frame
Schools
Elementary Schools Ranch Creek
Middle Schools Timberview
High Schools Liberty
School District Academy 20
Others
Senior Community No
Ownership Individual
Acceptable Financing Cash, Conventional, FHA, VA Loan
Listing Terms Cash, Conventional, FHA, VA Loan
Special Listing Condition None
Pets Allowed Cats OK, Dogs OK

6455 S. Yosemite St., Suite 500 Greenwood Village, CO 80111 USA

12245 Pecos Street Unit # 400, Westminster, CO, 80234, United States






