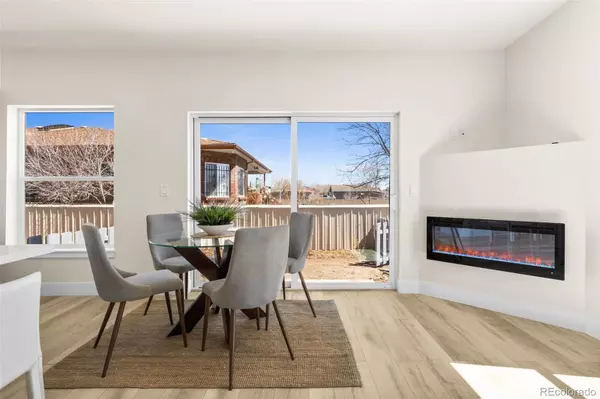
3 Beds
4 Baths
2,337 SqFt
3 Beds
4 Baths
2,337 SqFt
Key Details
Property Type Condo
Sub Type Condominium
Listing Status Pending
Purchase Type For Sale
Square Footage 2,337 sqft
Price per Sqft $231
Subdivision Nexus Village Homes
MLS Listing ID 6972580
Style Contemporary
Bedrooms 3
Full Baths 2
Half Baths 1
Three Quarter Bath 1
Condo Fees $400
HOA Fees $400/mo
HOA Y/N Yes
Abv Grd Liv Area 2,337
Originating Board recolorado
Year Built 2024
Annual Tax Amount $2,089
Tax Year 2024
Lot Size 0.870 Acres
Acres 0.87
Property Description
Location
State CO
County Adams
Zoning R3
Rooms
Basement Crawl Space
Main Level Bedrooms 1
Interior
Interior Features Entrance Foyer, Quartz Counters, Walk-In Closet(s)
Heating Electric, Forced Air, Passive Solar
Cooling Air Conditioning-Room, Central Air
Flooring Carpet, Vinyl
Fireplaces Number 1
Fireplaces Type Family Room
Fireplace Y
Appliance Dishwasher, Electric Water Heater, Microwave, Range, Refrigerator
Exterior
Exterior Feature Balcony, Private Yard, Rain Gutters
Garage Spaces 1.0
Fence Partial
Utilities Available Electricity Connected, Natural Gas Not Available
View Lake, Mountain(s)
Roof Type Membrane
Total Parking Spaces 2
Garage Yes
Building
Lot Description Corner Lot
Sewer Public Sewer
Water Public
Level or Stories Three Or More
Structure Type Frame
Schools
Elementary Schools Hodgkins
Middle Schools Josephine Hodgkins Leadership Academy
High Schools Westminster
School District Westminster Public Schools
Others
Senior Community No
Ownership Builder
Acceptable Financing Cash, Conventional, Other
Listing Terms Cash, Conventional, Other
Special Listing Condition None

6455 S. Yosemite St., Suite 500 Greenwood Village, CO 80111 USA

12245 Pecos Street Unit # 400, Westminster, CO, 80234, United States






