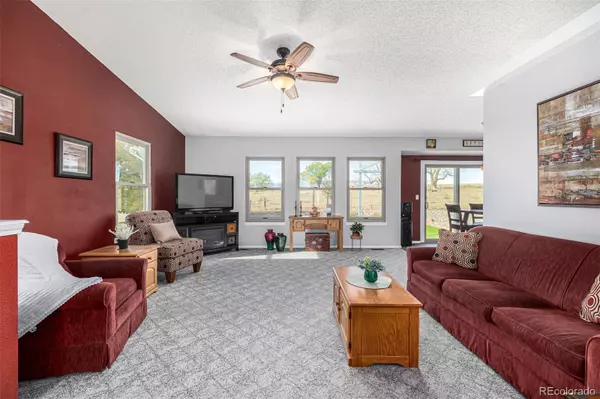
5 Beds
3 Baths
1,610 SqFt
5 Beds
3 Baths
1,610 SqFt
Key Details
Property Type Single Family Home
Sub Type Single Family Residence
Listing Status Active
Purchase Type For Sale
Square Footage 1,610 sqft
Price per Sqft $329
Subdivision Cottonwood Grove
MLS Listing ID 3833264
Style Traditional
Bedrooms 5
Full Baths 3
HOA Y/N No
Abv Grd Liv Area 1,610
Originating Board recolorado
Year Built 1996
Annual Tax Amount $1,331
Tax Year 2023
Lot Size 0.350 Acres
Acres 0.35
Property Description
On the main floor, you will find the primary suite with full bathroom and large walk-in closet. Two additional bedrooms, a full bathroom and laundry room plus plenty of storage space make for easy one-level living. Downstairs, in the fully finished basement, you will find a recreation room, two additional bedrooms plus a full bathroom with jetted tub, a pocket door and a heat lamp.
This well-cared for home is loaded with high-quality updates including a brand new roof (2024), Anderson windows with transferrable warranty (2019) a Rheem 50-gal hot water heater with recirculation pump for instant water (2022) and a York furnace (2019). Additional amenities from the original owners includes an over-sized shed, a French drain, water softener, a whole-house humidifier, a crawlspace liner, and a 1-year-old washer and dryer, all ensuring convenience, comfort, and energy efficiency.
Complete with a 2.5-car garage, RV parking, a convenient storage shed, and an oversized driveway, this property combines functionality with charm. Located near Ft. Carson and Peterson Space Force Base, it offers easy access while remaining a quiet sanctuary. With no HOA, mountain views, and abundant space for relaxing and entertaining, this Colorado gem is truly move-in ready. Don’t miss this one!
Location
State CO
County El Paso
Zoning R-4
Rooms
Basement Bath/Stubbed, Finished, Partial
Main Level Bedrooms 3
Interior
Interior Features Breakfast Nook, Ceiling Fan(s), Eat-in Kitchen, Entrance Foyer, Five Piece Bath, Granite Counters, High Ceilings, High Speed Internet, Jet Action Tub, Open Floorplan, Pantry, Primary Suite, Quartz Counters, Smart Ceiling Fan, Vaulted Ceiling(s), Walk-In Closet(s)
Heating Forced Air
Cooling Other
Flooring Carpet, Vinyl, Wood
Fireplace Y
Appliance Dishwasher, Disposal, Dryer, Humidifier, Microwave, Oven, Refrigerator, Washer, Water Softener
Laundry In Unit
Exterior
Exterior Feature Garden, Lighting, Private Yard, Rain Gutters, Smart Irrigation
Parking Features Concrete, Oversized, Storage
Garage Spaces 2.0
Utilities Available Cable Available, Electricity Connected, Natural Gas Connected, Phone Available
View Meadow, Mountain(s)
Roof Type Architecural Shingle
Total Parking Spaces 3
Garage Yes
Building
Lot Description Landscaped, Level, Sprinklers In Front, Sprinklers In Rear
Sewer Public Sewer
Water Public
Level or Stories One
Structure Type Frame
Schools
Elementary Schools Webster
Middle Schools Janitell
High Schools Mesa Ridge
School District Widefield 3
Others
Senior Community No
Ownership Individual
Acceptable Financing Cash, Conventional, FHA, VA Loan
Listing Terms Cash, Conventional, FHA, VA Loan
Special Listing Condition None

6455 S. Yosemite St., Suite 500 Greenwood Village, CO 80111 USA

12245 Pecos Street Unit # 400, Westminster, CO, 80234, United States






