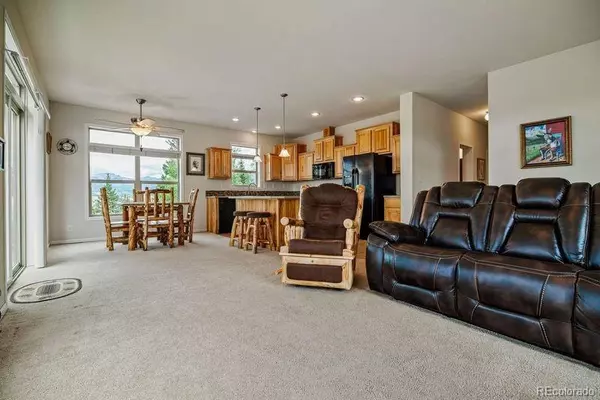
2 Beds
3 Baths
1,830 SqFt
2 Beds
3 Baths
1,830 SqFt
Key Details
Property Type Single Family Home
Sub Type Single Family Residence
Listing Status Active
Purchase Type For Sale
Square Footage 1,830 sqft
Price per Sqft $308
Subdivision Stagestop
MLS Listing ID 1903215
Style Modular
Bedrooms 2
Full Baths 1
Half Baths 1
Three Quarter Bath 1
Condo Fees $92
HOA Fees $92/ann
HOA Y/N Yes
Abv Grd Liv Area 1,830
Originating Board recolorado
Year Built 2016
Annual Tax Amount $1,521
Tax Year 2024
Lot Size 2.000 Acres
Acres 2.0
Property Description
Location
State CO
County Park
Zoning Residential Rural
Rooms
Basement Finished, Partial
Main Level Bedrooms 2
Interior
Interior Features Ceiling Fan(s), Kitchen Island, Open Floorplan, Primary Suite, Vaulted Ceiling(s)
Heating Forced Air, Propane, Wood Stove
Cooling None
Flooring Carpet, Tile
Fireplaces Number 1
Fireplaces Type Wood Burning
Fireplace Y
Appliance Dishwasher, Disposal, Dryer, Microwave, Range, Refrigerator, Washer
Exterior
Parking Features Driveway-Gravel
Garage Spaces 2.0
Fence None
Utilities Available Electricity Connected, Phone Available, Propane
View Mountain(s), Valley
Roof Type Metal
Total Parking Spaces 2
Garage Yes
Building
Lot Description Many Trees, Rock Outcropping, Rolling Slope
Foundation Concrete Perimeter
Sewer Septic Tank
Water Well
Level or Stories Two
Structure Type Cement Siding,Frame
Schools
Elementary Schools Edith Teter
Middle Schools South Park
High Schools South Park
School District Park County Re-2
Others
Senior Community No
Ownership Individual
Acceptable Financing Cash, Conventional, FHA, VA Loan
Listing Terms Cash, Conventional, FHA, VA Loan
Special Listing Condition None

6455 S. Yosemite St., Suite 500 Greenwood Village, CO 80111 USA

12245 Pecos Street Unit # 400, Westminster, CO, 80234, United States






