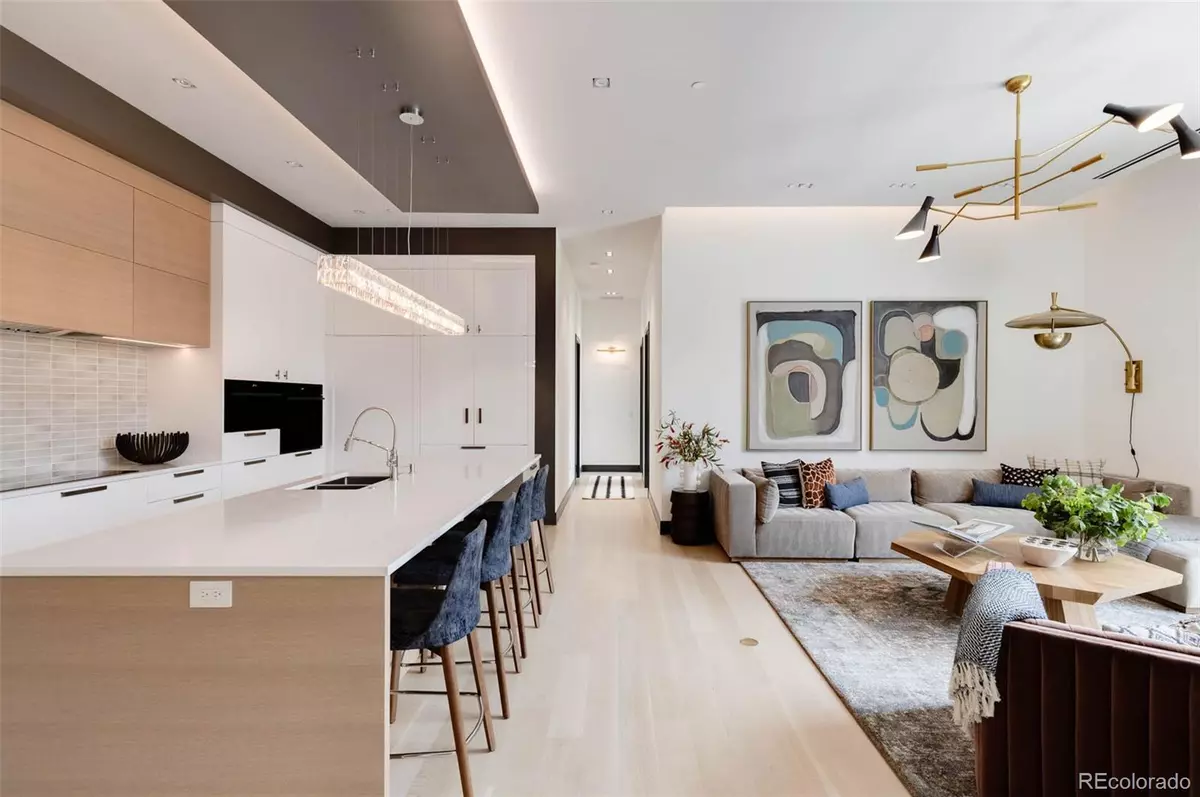
2 Beds
3 Baths
2,681 SqFt
2 Beds
3 Baths
2,681 SqFt
Key Details
Property Type Condo
Sub Type Condominium
Listing Status Active
Purchase Type For Sale
Square Footage 2,681 sqft
Price per Sqft $1,864
Subdivision Lodo
MLS Listing ID 9954831
Style Contemporary
Bedrooms 2
Full Baths 1
Three Quarter Bath 2
Condo Fees $2,225
HOA Fees $2,225/mo
HOA Y/N Yes
Abv Grd Liv Area 2,681
Originating Board recolorado
Year Built 2020
Annual Tax Amount $26,090
Tax Year 2023
Property Description
Location
State CO
County Denver
Rooms
Main Level Bedrooms 2
Interior
Interior Features Built-in Features, Eat-in Kitchen, Entrance Foyer, Five Piece Bath, Granite Counters, High Ceilings, High Speed Internet, Kitchen Island, Open Floorplan, Pantry, Primary Suite, Quartz Counters, Smart Lights, Solid Surface Counters, Stone Counters, Utility Sink, Walk-In Closet(s)
Heating Forced Air, Heat Pump, Natural Gas
Cooling Central Air
Flooring Tile, Wood
Fireplaces Number 1
Fireplaces Type Living Room
Fireplace Y
Appliance Cooktop, Dishwasher, Disposal, Dryer, Microwave, Oven, Refrigerator, Washer, Wine Cooler
Laundry In Unit
Exterior
Exterior Feature Balcony, Barbecue, Fire Pit, Gas Grill, Lighting, Rain Gutters, Water Feature
Parking Features Electric Vehicle Charging Station(s), Valet
Garage Spaces 2.0
Fence None
Pool Outdoor Pool
Utilities Available Cable Available, Electricity Available, Internet Access (Wired), Natural Gas Available, Phone Available
View City, Mountain(s)
Roof Type Unknown
Total Parking Spaces 2
Garage Yes
Building
Sewer Public Sewer
Water Public
Level or Stories Two
Structure Type Cement Siding,Concrete
Schools
Elementary Schools Greenlee
Middle Schools Bruce Randolph
High Schools East
School District Denver 1
Others
Senior Community No
Ownership Corporation/Trust
Acceptable Financing Cash, Conventional
Listing Terms Cash, Conventional
Special Listing Condition None
Pets Allowed Cats OK, Dogs OK, Yes

6455 S. Yosemite St., Suite 500 Greenwood Village, CO 80111 USA

12245 Pecos Street Unit # 400, Westminster, CO, 80234, United States






