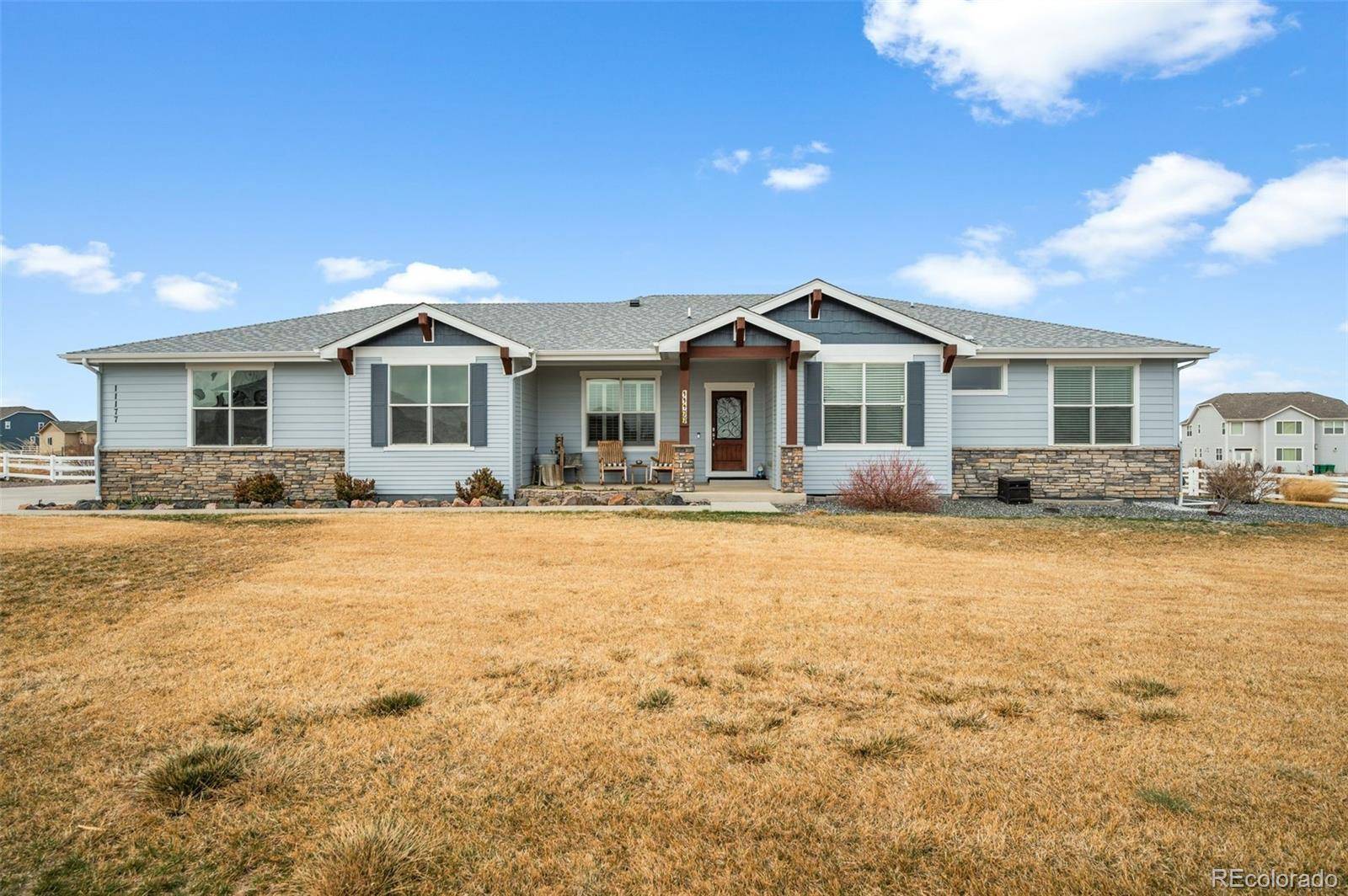$990,000
$980,000
1.0%For more information regarding the value of a property, please contact us for a free consultation.
4 Beds
4 Baths
3,614 SqFt
SOLD DATE : 04/18/2025
Key Details
Sold Price $990,000
Property Type Single Family Home
Sub Type Single Family Residence
Listing Status Sold
Purchase Type For Sale
Square Footage 3,614 sqft
Price per Sqft $273
Subdivision Bartley
MLS Listing ID 6915756
Sold Date 04/18/25
Style Traditional
Bedrooms 4
Full Baths 2
Half Baths 1
Three Quarter Bath 1
Condo Fees $57
HOA Fees $57/mo
HOA Y/N Yes
Abv Grd Liv Area 2,181
Originating Board recolorado
Year Built 2016
Annual Tax Amount $7,475
Tax Year 2024
Lot Size 1.250 Acres
Acres 1.25
Property Sub-Type Single Family Residence
Property Description
Escape to the perfect blend of space, comfort, and country/suburb charm on this 1.3-acre retreat. This stunning 4-bed, 3.5-bath semi-custom home offers a warm and inviting lifestyle where you can enjoy modern conveniences while keeping chickens, goats, or even horses! Step inside this one-level living home to discover a bright, open-concept design featuring an office near the entry, a chef's kitchen with rich wood cabinetry, granite countertops, a farm sink, a gas range, large island with seating.The living room glows with a gas fireplace and custom built-ins, seamlessly connecting the dining area, kitchen, all atop beautiful hickory floors.
The primary suite is a private retreat boasting a spa-inspired bath with dual vanities, a deep soaking tub, an oversized rain shower, and a custom walk-in closet with built ins. Two guest rooms complete the main floor with a Jack-and-Jill bath offering privacy and convenience.The finished basement is perfect for entertaining, featuring a guest room, gorgeous 3/4 bath, an incredible custom wet bar with beetle kill, live-edge bartop, an electric fireplace, and plenty of space for gatherings. Step Outside to Your 1.3-Acre Outdoor Oasis Featuring fresh exterior paint, covered patio with mountain views, outdoor kitchen with a plumbed gas line, grill, and smoker, large composite deck overlooking the hot tub, custom gas fire pit and water feature, expansive fenced backyard with raised garden beds, professionally landscaped grounds with all trees, flower and garden beds irrigated. Mature trees around patio area for privacy, and enough space for your custom outbuilding. The spacious 3-car garage easily fits a long-bed truck, with additional parking for trailers, RVs, and more. Whether you're looking for a tranquil retreat or an entertainer's dream home, this property offers it all! Homes like this don't last! Schedule your private tour today and step into your dream lifestyle!
Location
State CO
County Adams
Zoning P-U-D
Rooms
Basement Finished, Partial, Sump Pump
Main Level Bedrooms 3
Interior
Interior Features Built-in Features, Ceiling Fan(s), Eat-in Kitchen, Five Piece Bath, Granite Counters, High Ceilings, Jack & Jill Bathroom, Kitchen Island, No Stairs, Open Floorplan, Primary Suite, Walk-In Closet(s), Wet Bar
Heating Forced Air, Natural Gas
Cooling Central Air, Other
Flooring Carpet, Linoleum, Wood
Fireplaces Number 2
Fireplaces Type Basement, Living Room
Fireplace Y
Appliance Bar Fridge, Dishwasher, Disposal, Freezer, Gas Water Heater, Oven, Refrigerator, Sump Pump
Exterior
Exterior Feature Fire Pit, Garden, Gas Grill, Gas Valve, Lighting, Rain Gutters, Smart Irrigation, Spa/Hot Tub, Water Feature
Garage Spaces 3.0
Utilities Available Cable Available
View Mountain(s)
Roof Type Composition
Total Parking Spaces 6
Garage Yes
Building
Foundation Concrete Perimeter, Slab
Sewer Septic Tank
Water Public
Level or Stories One
Structure Type Cement Siding,Frame,Stone
Schools
Elementary Schools Brantner
Middle Schools Roger Quist
High Schools Riverdale Ridge
School District School District 27-J
Others
Senior Community No
Ownership Individual
Acceptable Financing Cash, Conventional, Other, VA Loan
Listing Terms Cash, Conventional, Other, VA Loan
Special Listing Condition None
Pets Allowed Yes
Read Less Info
Want to know what your home might be worth? Contact us for a FREE valuation!

Our team is ready to help you sell your home for the highest possible price ASAP

© 2025 METROLIST, INC., DBA RECOLORADO® – All Rights Reserved
6455 S. Yosemite St., Suite 500 Greenwood Village, CO 80111 USA
Bought with MB K Watson Prop
12245 Pecos Street Unit # 400, Westminster, CO, 80234, United States






